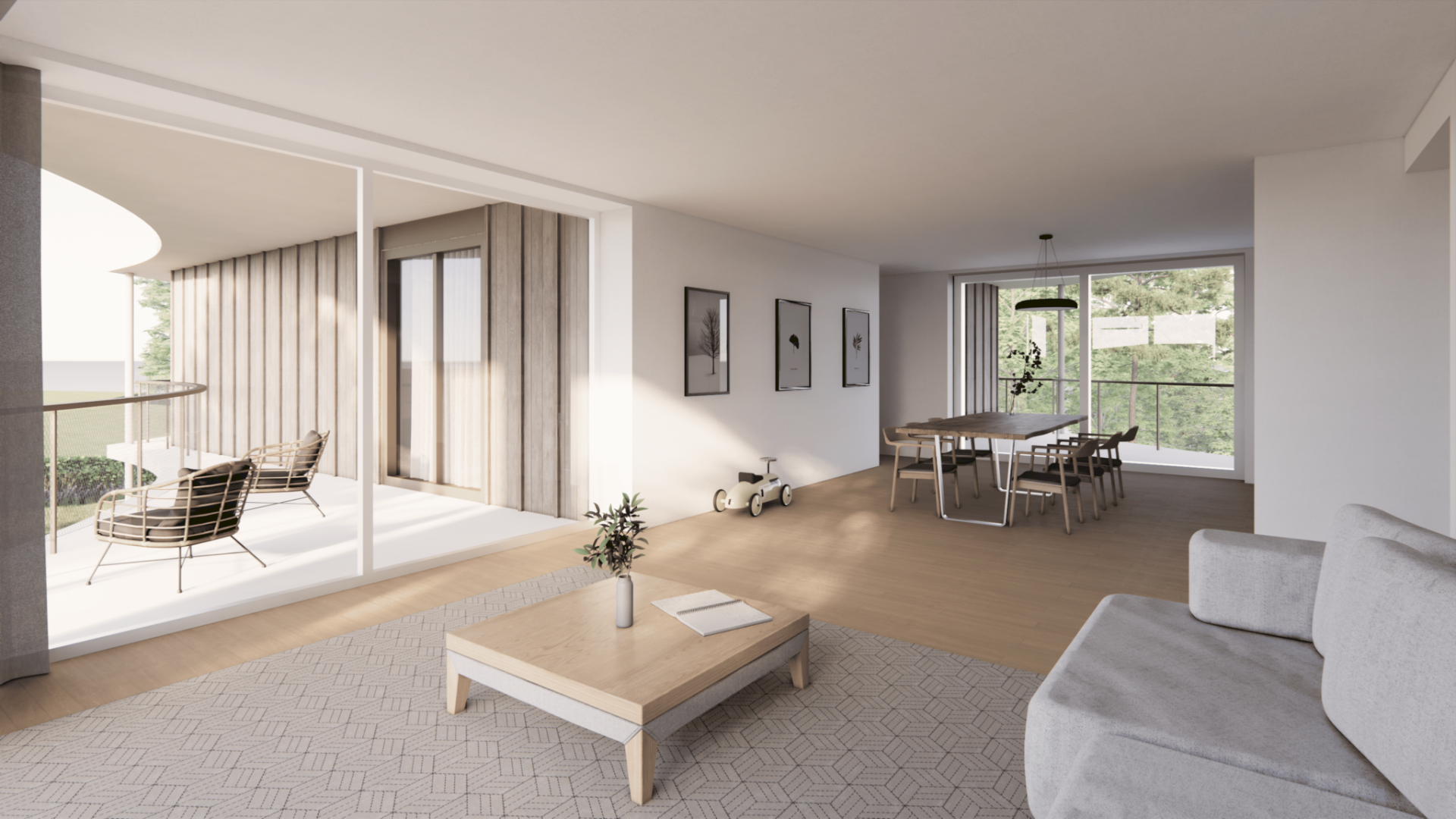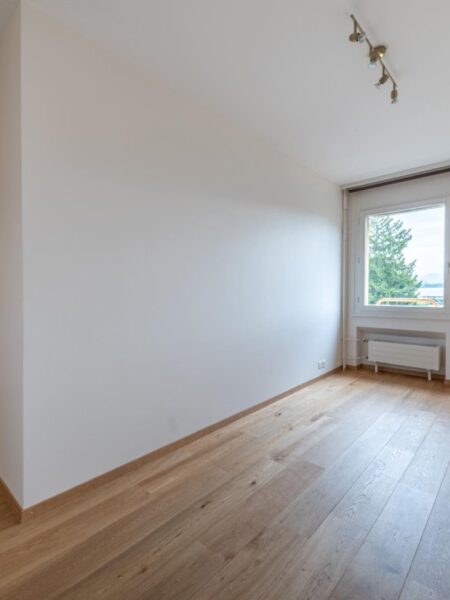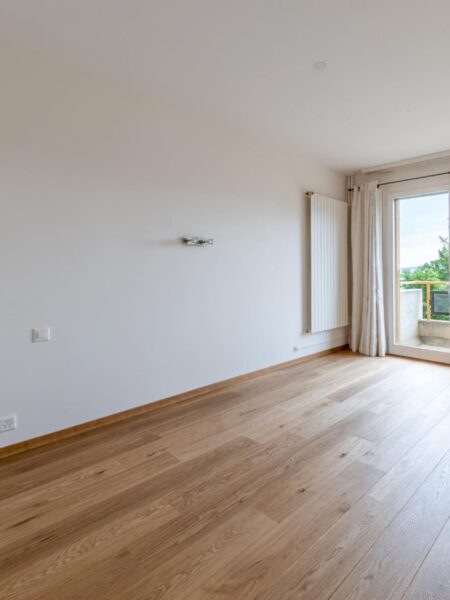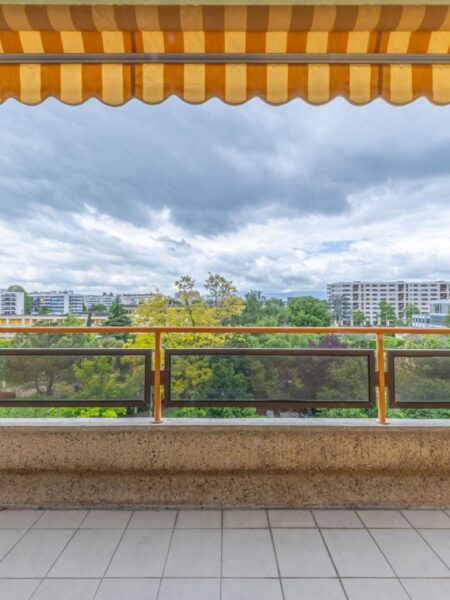Plan-les-Ouates
5-room apartment with balcony
The apartment offered for sale is part of a small building comprising four units. Designed by the Group8 architectural firm, this project blends in perfectly with its green surroundings thanks to its clean lines and carefully selected raw materials.
Located on the second floor and with a PPE surface area of 126 m2, this 5-room through-apartment also benefits from attractive 14 and 14.7 m2 balconies. It is composed as follows:
A light-filled day area comprising an entrance hall with storage and a vast living/dining area opening onto a modern kitchen.
A night area offering a master bedroom with en suite shower room and two bedrooms sharing a bathroom.
Finally, a cellar and a parking space, sold additionally for CHF 40,000, perfectly complete this family apartment close to all amenities.
Delivery scheduled for spring 2026.











