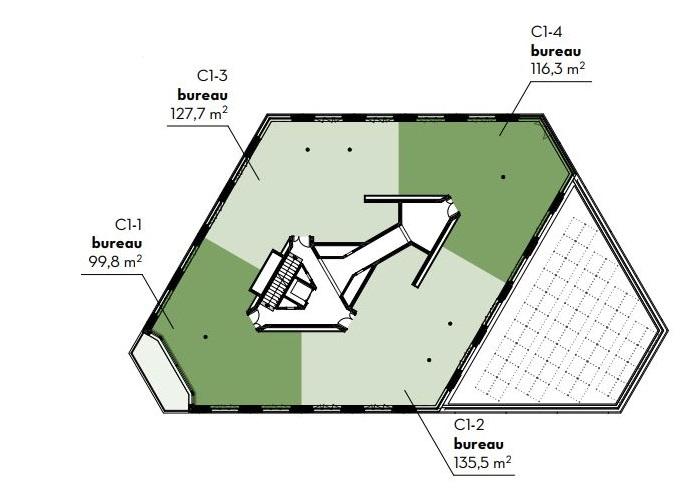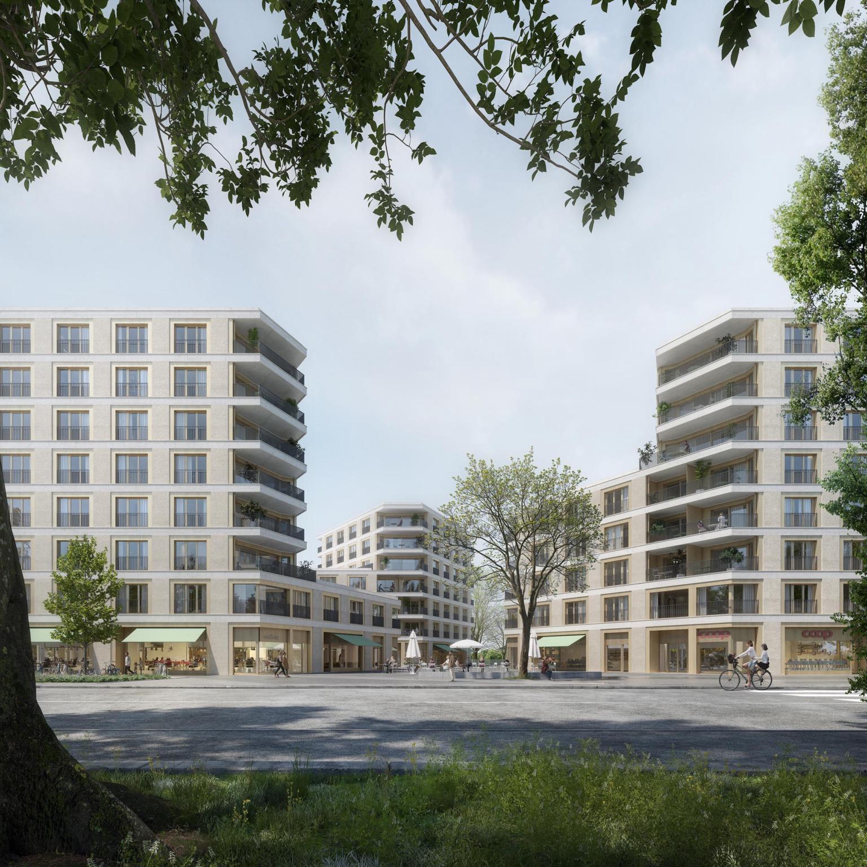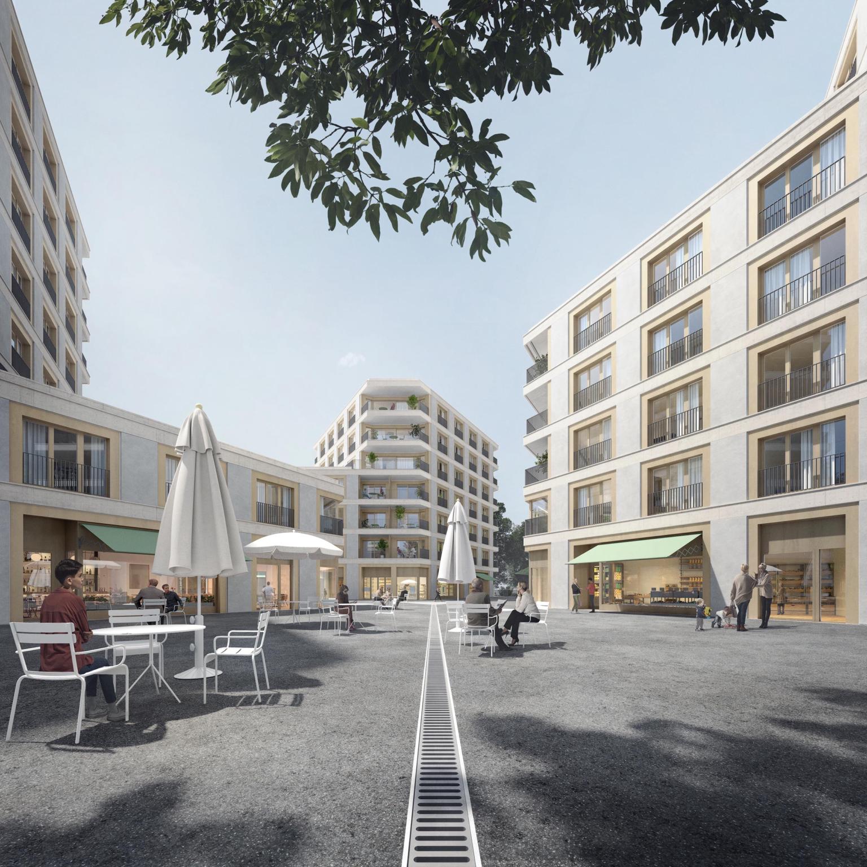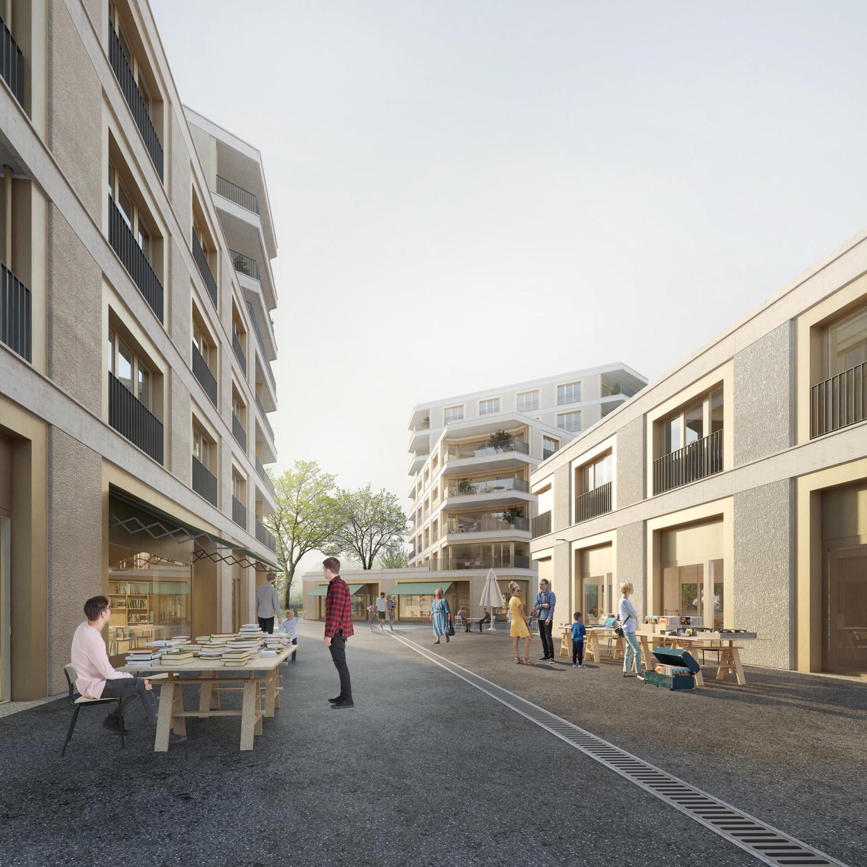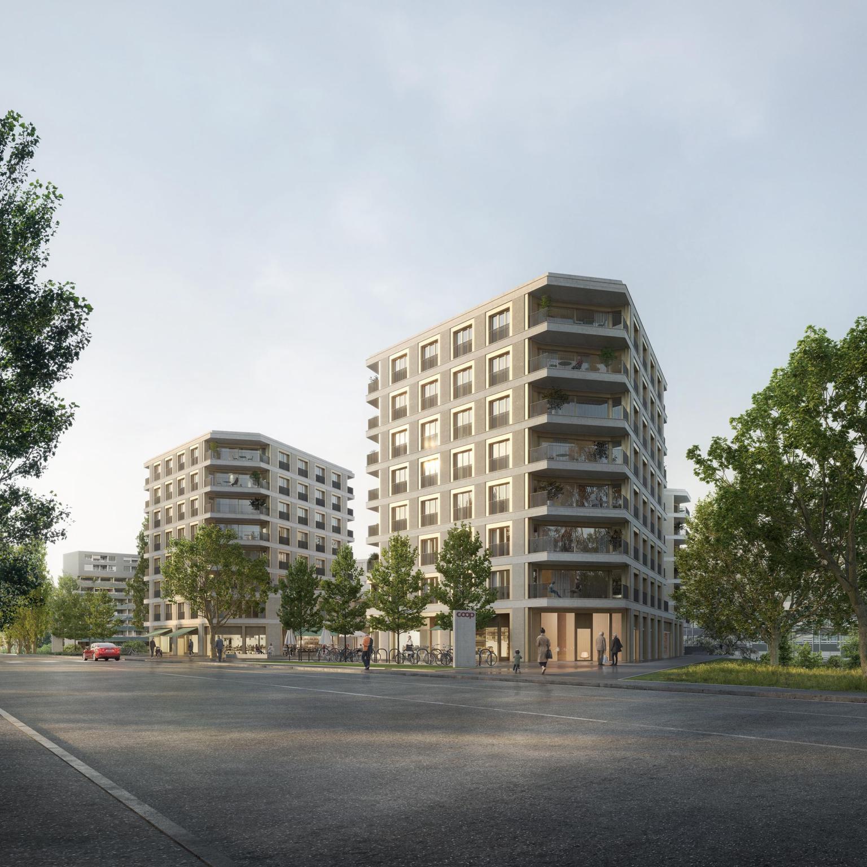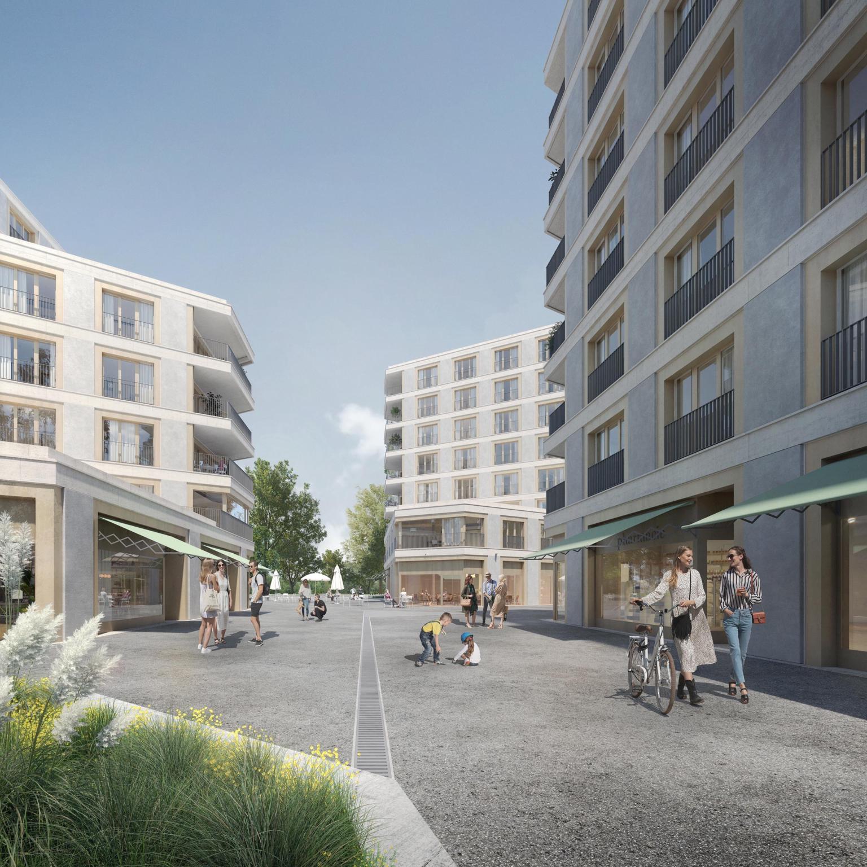Chemin de la Montagne 136, 1224 Chêne-Bougeries
Divisible offices
REF. M136_C
Price on request
480
m2
As part of a brand new project to construct three mixed-use buildings in the heart of Chêne-Bougeries, a 480 m2 divisible floor space on the 1st floor of one of the buildings is available for rent.
Located in the immediate vicinity of all amenities (public transport, schools, shops, offices and housing), this future centre will enjoy excellent visibility and accessibility, in a fast-growing district.
Possible division into surface areas of:
- 99.80 m2 - rent of CHF 3'325.-/month + ancillary costs of CHF 585.-/month + VAT
- 135.50 m2 - rent of CHF 4'515.-/month + ancillary costs of CHF 790.-/month + VAT
- 127.70 m2 - rent of CHF 4'260.-/month + ancillary costs of CHF 745.-/month + VAT
- 116.30 m2 - rent of CHF 3'880.-/month + ancillary costs of CHF 680.-/month + VAT
The complete plateau is rented at CHF 15'980.-/month + ancillary costs of CHF 2'800.-/month + VAT.
Official opening of the centre: Easter 2027.
Space release: 3 months before opening.
This gives you time to complete the interior fit-out to your requirements.
3D images of the synthetic exteriors generated by the architectural firm a-rr
Your contact information :
"*" indicates required fields
